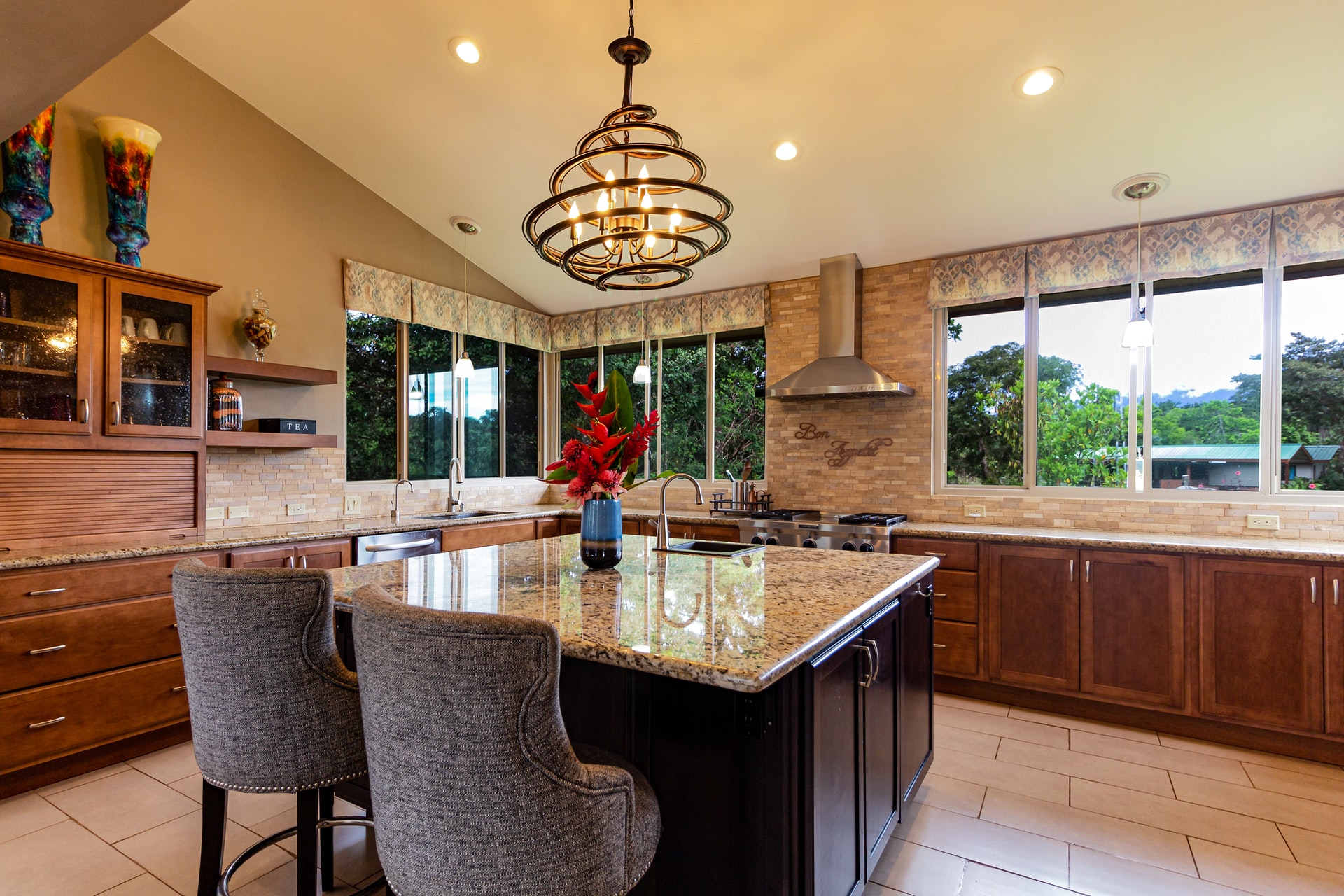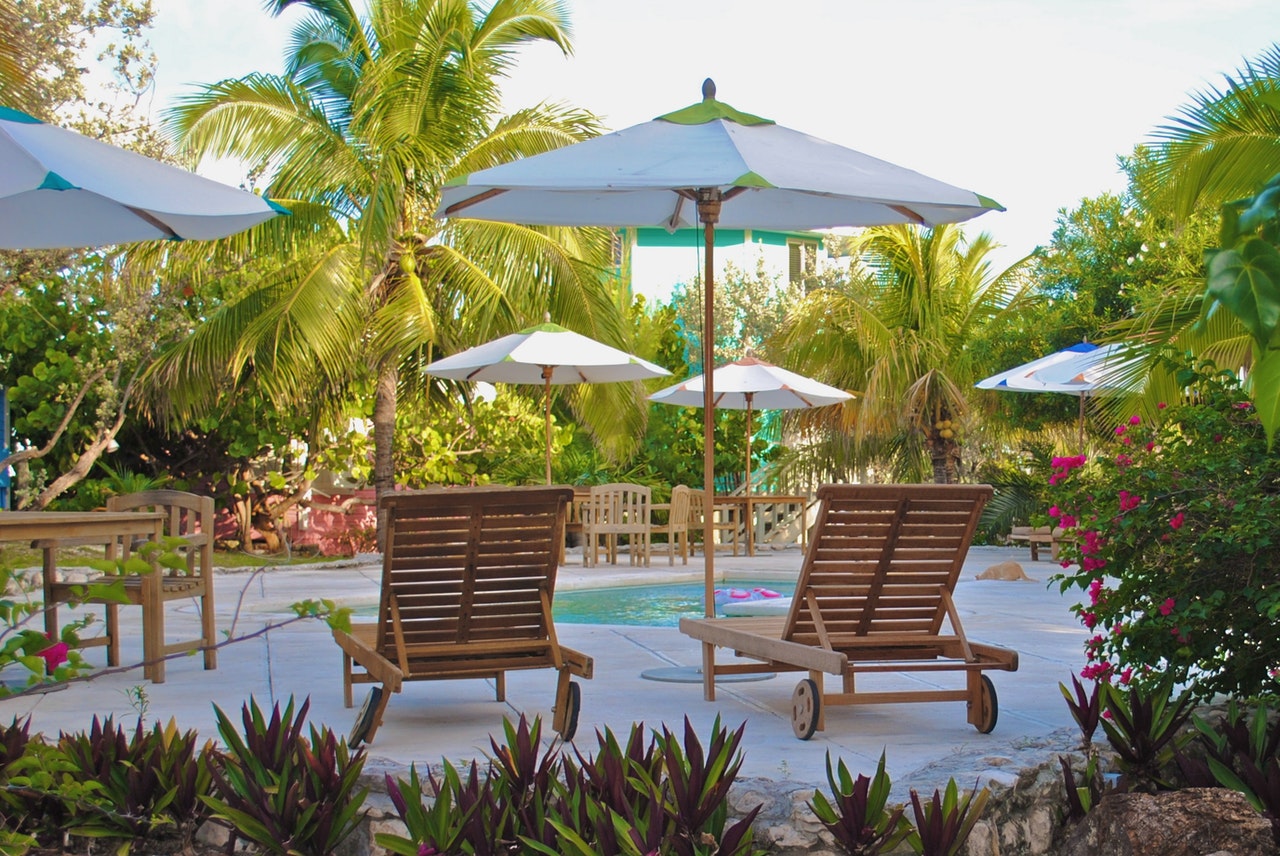• Modular Kitchen (Optional)
• Meticulous, modern kitchen layouts for the best comfort
• Sufficient power points for appliances
• Ceramic tiles above counter
• Well-laid platform with granite top
• Stainless steel sink
• R.O. water purifier (Optional)
• Anodized aluminium sliding windows with mosquito mesh
• Flooring of 2'x2' vitrified tiles with skirting
• Utility Space- Ceramic tiles up to balcony height and antiskid ceramic tiles on the floor, Provision for washing machine,
• Granite cladding on balcony sill, The Roaring Elegance


